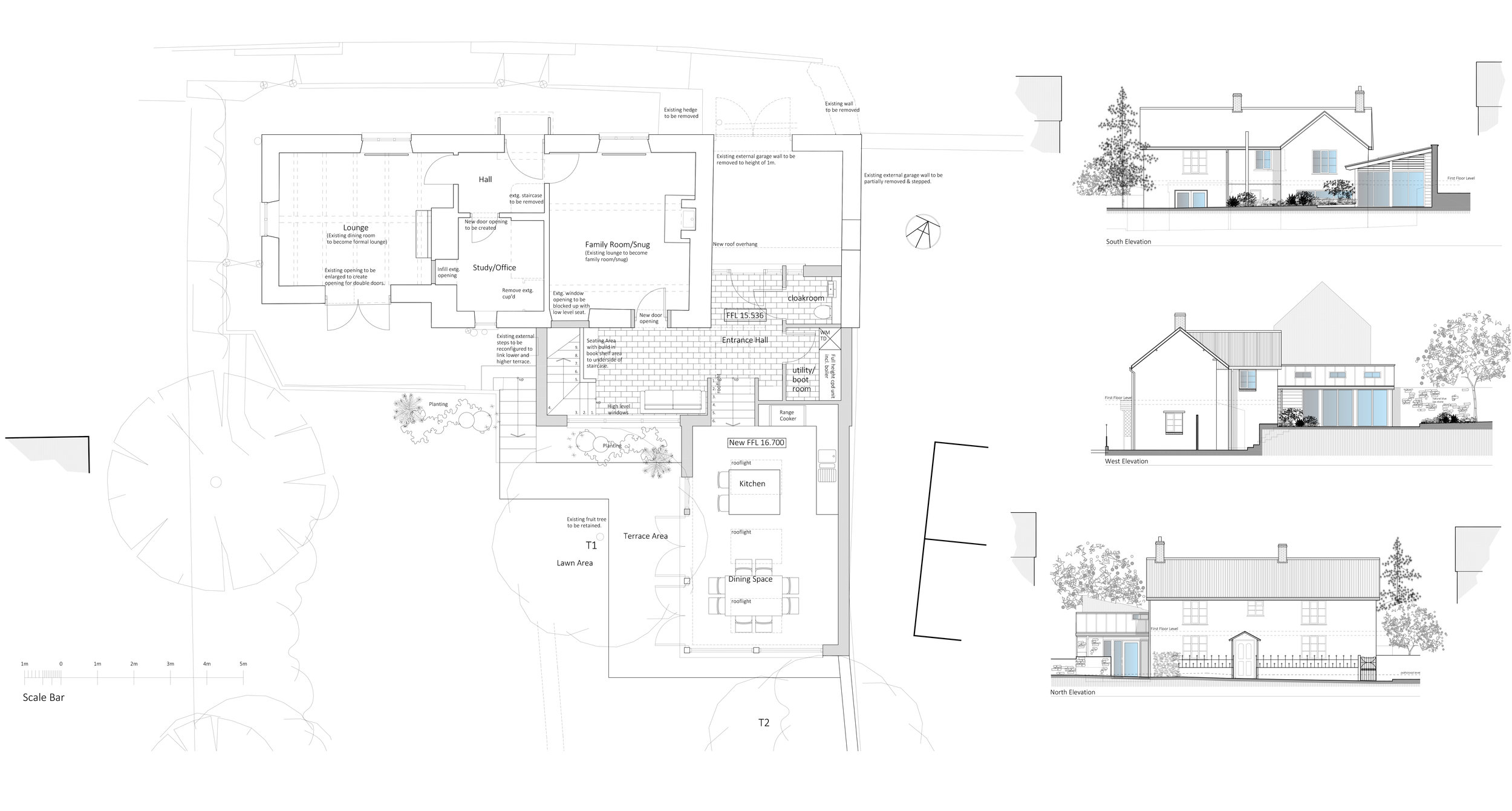Reconfiguration & Alterations to a property in Langport, Somerset
Read MoreInternal Alterations & Extension, Taunton
Work has just been completed on the internal alterations and extension of a family home to create a new kitchen, dining room, family room with office space and utility room with cloakroom. The extension was designed to complement the existing style of the original house utilising a matching palette of materials.
Read MoreOn Site Works Progressing Well
We currently have a number of projects on site which are at different stages of construction and completion. These have provided some challenges both in the form of construction in regards to the integration of a sunken wine cellar and tide pool, as well as working within tight site constraints and existing building conditions.
Hopefully within the next month 3 of these projects will be completed with another due for completion in the new year. We also have another 2 projects starting within the next few weeks and will hopefully have some news on these projects in the near future.
Extension & Alterations, Langport, Somerset
Work has just been completed on the extension of a family home to provide an enlarged kitchen with garden room, cloakroom and external entertaining area. We provided contract administration of the project on site with the works being completed within programme and budget.
Read MoreKITCHEN & FAMILY ROOM EXTENSION, TAUNTON, SOMERSET
Planning Permission has just been granted for the creation of a new rear extension which will consist of an open plan kitchen and family room to a Victorian Town House in Taunton.
The proposals incorporate an existing kitchen/utility area and 2 storey extension with single storey extension wrapped around the existing footprint of the property. The family space is then connected to the garden via full height sliding doors onto a terrace area.
Garden Room Extension, Curry Rivel, Somerset
The new garden room extension and glazed veranda in Curry Rivel, Somerset consisted of reconfiguring the existing side utility room and kitchen to create an open plan area with additional family living space.
Works included obtaining a Certificate of Lawful Development and preparation of Building Regulations information for construction on-site.
Single Storey Extension, Langport, Somerset
The project consisted of a single storey rear extension to create an enlarged family living space taking advantage of opening out onto the rear enclosed garden. The proposals needed to utilise the existing stone boundary walls and gable wall of the house. In addition to the family living space, a multi-purpose cloak room/rear lobby was formed to improve the layout of the house.
The project is currently at the building regulations stage of work and we await full plans sign off.
Single & Two Storey Extension, Langport, Somerset
The project comprised of a single and two storey rear extension to an existing blue lias stone cottage. The proposals incorporate the introduction of a new staircase to improve the layout of the existing cottage and a new split level rear single storey extension with mono-pitch metal roof facing onto the existing garden.
A number of technical construction details have been resolved during the Building Regulations process regarding retailing walls and waterproofing details due to the complex site levels.
The project is currently at the building regulations stage of work and we await full plans sign off before commencement of the project on-site.





