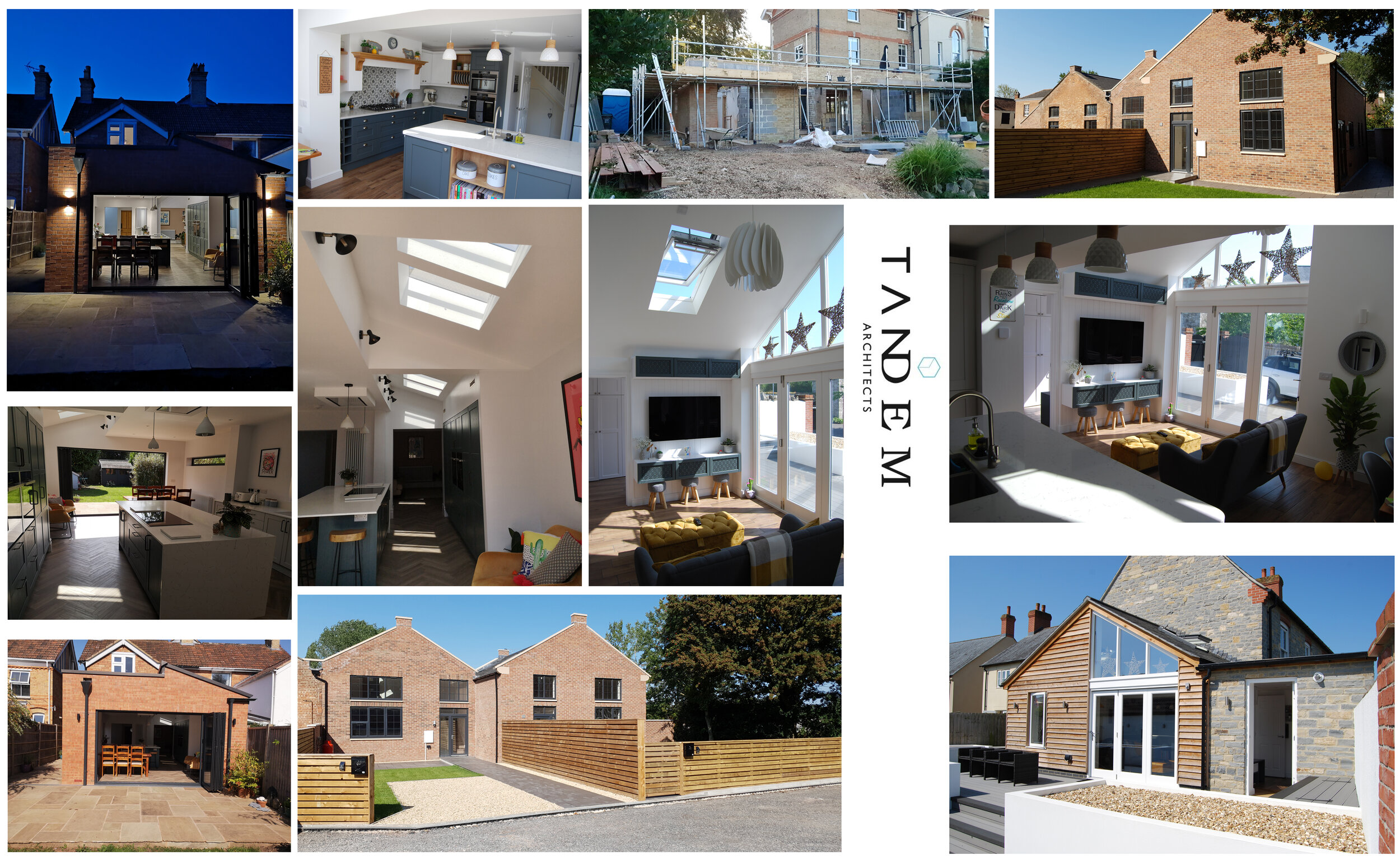The George, Martock - Planning and Listed Building consent was granted in January this year for a proposed rear extension and external and internal alterations to The George in Martock. Our clients are now progressing on with sourcing funding to ensure the project can be implemented as soon as possible to continue the use of The George.
Read MoreSomerset Rural Life Museum
Somerset Rural Life, Museum, Glastonbury - Following on from obtaining Planning permission and Scheduled Monument Consent, the new external driveway estate railings and gates have been installed adjacent to the Abbey Barn.
Read MoreInternal & External Alterations, Fivehead, Somerset
Following on from obtaining Listed Building and Planning consent (granted April 2021) covering internal alteration work and new gates at Langford Manor, Fivehead, the new gates are now installed and internal alterations to the kitchen area have been completed.
Read MoreWishing you all a Merry Christmas & Happy New Year.
Merry Christmas & Happy New Year from Tandem Architects
Merry Christmas & Happy New Year from Tandem Architects
Read MoreRear Extension & Internal Alterations, Taunton
Works are progressing well on a project in Taunton, currently on site to replace an existing uninsulated extension to the main house with a new bespoke single storey extension. The works also comprise of internal alterations to create a central circulation space with new entrance hall, Kitchen, Dining Room, Family Space, Utility Area and 4th Bedroom with En-suite.
Read MoreDecember Update
Although it has been a very challenging year we are glad to say that a number of projects were completed to both programme and budget.
We are looking forward to the new year with a number of projects currently awaiting planning approval and several just about to go out to tender. We will provide an update on the progress of these projects in the new year.
On Site Works Progressing Well
We currently have a number of projects on site which are at different stages of construction and completion. These have provided some challenges both in the form of construction in regards to the integration of a sunken wine cellar and tide pool, as well as working within tight site constraints and existing building conditions.
Hopefully within the next month 3 of these projects will be completed with another due for completion in the new year. We also have another 2 projects starting within the next few weeks and will hopefully have some news on these projects in the near future.
Year 3
Year 3 has flown by with many new projects ranging in stages of work, design and complexity.
We have several projects on site that are well underway including a domestic extension which is nearing completion in Langport and the conversion of a former Primary School into 4 residential units and a holiday let, aiming to be completed early next year.
We look forward to continuing to develop some other projects towards securing planning and listed building consent including the conversion of a public house to community facilities, domestic extensions commencing Building Regulation stages of work and new education facilities commencing on site.
Planning Approvals
Its been a very busy week in the office with planning permission granted for a number of projects ranging from the redevelopment of a redundant school building into residential properties, a number of extensions to create additional living space and change of use from agricultural land to domestic use.
These applications have required on-going monitoring and liaison with different local authorities including Taunton Deane Borough Council, South Somerset, Mendip & West Dorset Councils.
Next year we will upload some of these projects as they are completed on site.
Works to a new dwelling at Charminster, Dorset to be completed in the next few months.
New Year 2018
Christmas over in a flash and now were into an exciting 2018!
We’re busy chasing planning applications and await decisions on projects currently in with West Dorset, Mendip, South Somerset and Taunton Deane Councils.
We are developing sketch scheme options for the conversion of a former primary school into residential units and progressing a number of Building Regulation packages for one off houses and extensions.
After studying ‘A Ladybird ‘Achievements’ book – The Story of Houses and Homes’ over the Christmas break we thought we post some images from the book we particularly liked, especially the Elizabethan Montacute House!
The First Year
It has been a very exciting first year which has seen the completion of the Somerset Rural Museum Abbey Barn floor, completion of a new music studio within the curtilage of a Grade II* listed property and the receipt of planning consents for a number of contemporary extensions and alteration projects. Within the next year construction work will start on a number of these projects and so watch this space for photograph's as works proceed.
We are also developing some new build projects and these should be moving towards the planning stage in the near future.
We are constantly updating our pinterest page & twitter feeds along with our facebook page so please feel free to follow us for updates and design ideas.
We also hope to give you more information on our interest in SPAB and the 20th Century Society in the next year.
Somerset Rural Life Museum has now reopened
After 2 years of extensive renovation works to the Visitor Centre and Abbey Barn the SRLM reopened on the 3rd of June. We were pleased to have been involved with the works to the Abbey Barn floor, which included a full measured survey of the floor following archaeological recording, incorporation of new electrical services and new floor surfaces to the Scheduled Monument.
The barn was built in the 1340’s to store produce from the Glastonbury Abbey estates and continued in use as a farm building until 1972, even after the Abbey’s dissolution in 1539.
See attached link for more information https://www.swheritage.org.uk/abbey-barn










