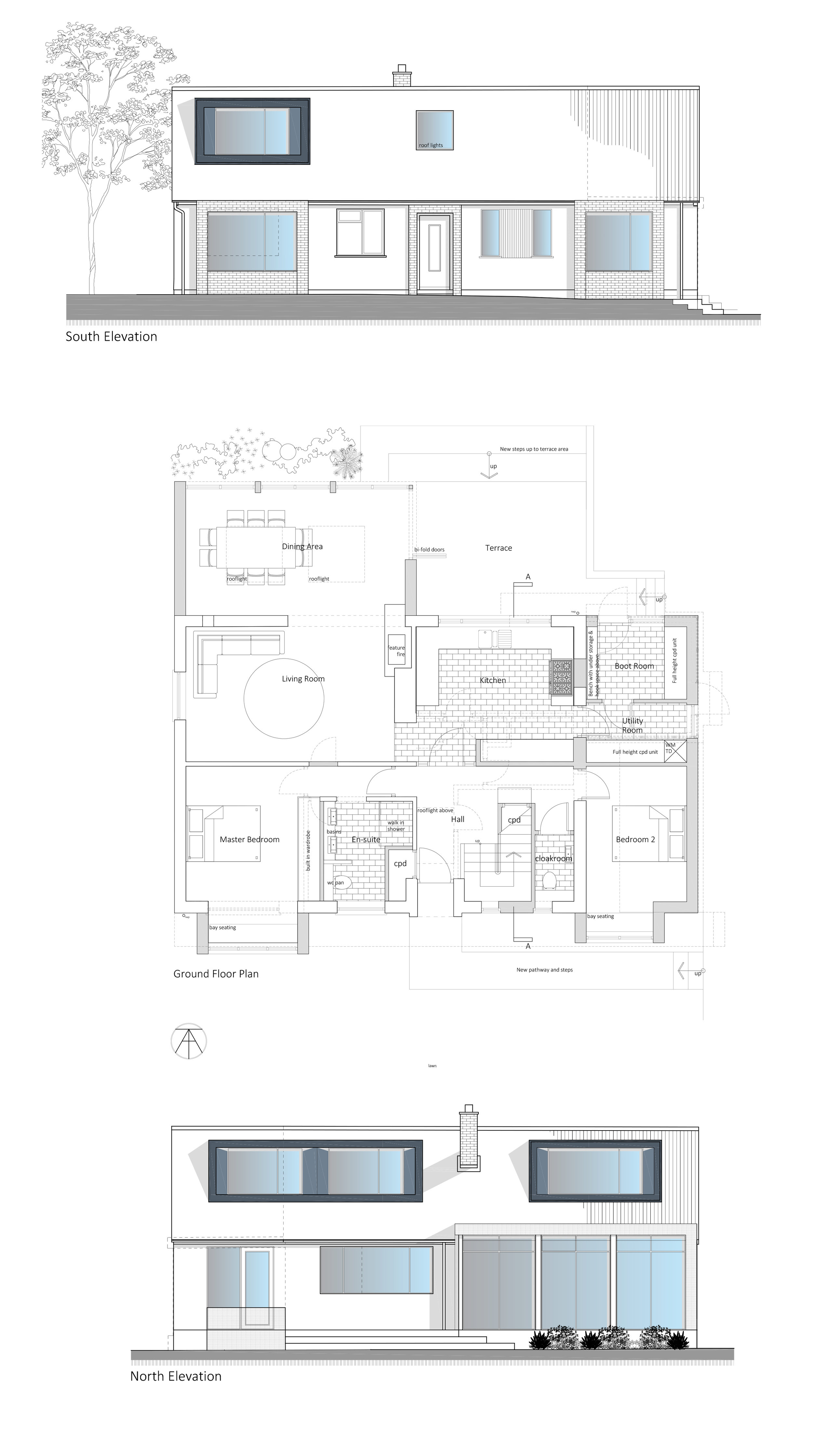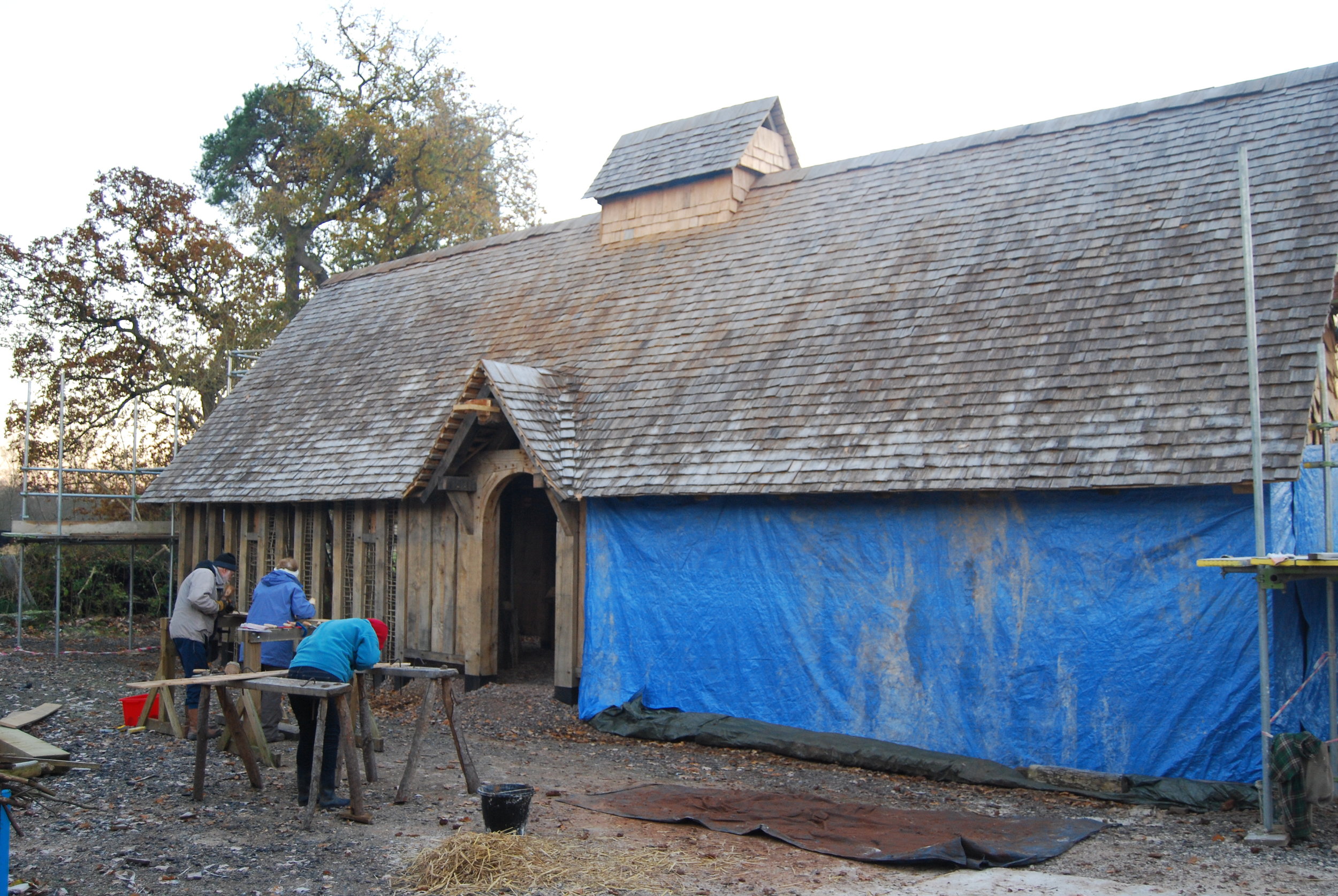Works are currently on-going with the renovation and extension of an existing 2 bedroom bungalow to a 4 bedroom family home in Bishop Sutton, Somerset. The work involves a new side and rear extension creating a large open plan family space consisting of living, dining room and kitchen with large boot space and utility. The front of the ground floor has been reconfigured to provide a master bedroom with en-suite and an additional guest bedroom. At first floor 2 new bedrooms have been created with a family bathroom.
Single Storey Extension, Langport, Somerset
The project consisted of a single storey rear extension to create an enlarged family living space taking advantage of opening out onto the rear enclosed garden. The proposals needed to utilise the existing stone boundary walls and gable wall of the house. In addition to the family living space, a multi-purpose cloak room/rear lobby was formed to improve the layout of the house.
The project is currently at the building regulations stage of work and we await full plans sign off.
New House, Dorchester, Dorset
New detached dwelling and carport is nearing completion on site. The new dwelling utilises an existing brownfield site in a rural location which was designed to incorporate significant topographical changes across the site.
The construction has primarily been in timber frame so as to benefit from its enhanced thermal qualities and ease of build.
From inception and development of the project to completion on site via planning and building regulation approval it has taken approximately a year.
Red Anvil School of Blacksmithing
Who says that on-going professional development is boring! We thank Richard Bent at Red Anvil for a very informative, hands-on and fun day spent in his workshop. Following a short demonstration of the basic techniques we were let loose on the traditional coal-fired forges and modern gas furnaces to make our masterpieces or in some circumstances just to hammer the anvils. Richard's hand on approach and teaching was appreciated and by the end of the day we all had something resembling either a heart, poppy or leaf of some type.
New Rear Extension Approved
Recently received planning approval for a new rear extension to a Victorian Town House in Taunton. The proposals incorporate a replacement rear kitchen and dining space with a new glazed gable and timber louvers opening out onto the existing garden. We are now currently in the process of preparing Building Regulation drawings for construction on site in autumn this year.
New Year 2018
Christmas over in a flash and now were into an exciting 2018!
We’re busy chasing planning applications and await decisions on projects currently in with West Dorset, Mendip, South Somerset and Taunton Deane Councils.
We are developing sketch scheme options for the conversion of a former primary school into residential units and progressing a number of Building Regulation packages for one off houses and extensions.
After studying ‘A Ladybird ‘Achievements’ book – The Story of Houses and Homes’ over the Christmas break we thought we post some images from the book we particularly liked, especially the Elizabethan Montacute House!
The First Year
It has been a very exciting first year which has seen the completion of the Somerset Rural Museum Abbey Barn floor, completion of a new music studio within the curtilage of a Grade II* listed property and the receipt of planning consents for a number of contemporary extensions and alteration projects. Within the next year construction work will start on a number of these projects and so watch this space for photograph's as works proceed.
We are also developing some new build projects and these should be moving towards the planning stage in the near future.
We are constantly updating our pinterest page & twitter feeds along with our facebook page so please feel free to follow us for updates and design ideas.
We also hope to give you more information on our interest in SPAB and the 20th Century Society in the next year.
Somerset Rural Life Museum has now reopened
After 2 years of extensive renovation works to the Visitor Centre and Abbey Barn the SRLM reopened on the 3rd of June. We were pleased to have been involved with the works to the Abbey Barn floor, which included a full measured survey of the floor following archaeological recording, incorporation of new electrical services and new floor surfaces to the Scheduled Monument.
The barn was built in the 1340’s to store produce from the Glastonbury Abbey estates and continued in use as a farm building until 1972, even after the Abbey’s dissolution in 1539.
See attached link for more information https://www.swheritage.org.uk/abbey-barn
Park Life, Perth
Heavy Rotation
Now that the festival season is in full swing we have been catching up with the classics;
Tandem Architects July Album Playlist
Pink Floyd - The Dark Side of The Moon
The Beatles - White Album
Fleetwood Mac - Tusk
Led Zepplin - Led Zepplin III
The Rolling Stones - Let It Bleed
Read MoreSix Months In!!
We can't believe that we have been trading for six months! We will shortly be updating the website to show all our current projects.
It's been another exciting month with the development of several projects to scheme design stage, planning and building regulations approvals within South Somerset and Taunton Deane. We have also been appointed to undertake works on a Grade II* Listed Property as well as an interesting redevelopment of a property to a contemporary modern family home.
Martello Tower, Aldeburgh, Suffolk February 2015
New Year Ahead
The start of the year looks like it’s going to be a busy one! Planning Applications within South Somerset, Purbeck and West Dorset have already been approved and works to the Abbey Barn in Glastonbury are to commence on site shortly.
We also have some interesting projects we are currently developing with the re-design of a chalet bungalow in North Somerset to a contemporary 2 storeys, 5-bedroom property.
Muchelney Nr Langport, Somerset - January 2013
2nd Month Update
The blog is a bit late this month, as things have been a bit busy during November. We can finally confirm that winter is here as the cold conditions on site whilst surveying the Abbey Barn at the Somerset Rural Life Museum in Glastonbury proved!
Work has been very varied this month, from initial brief development, sketch scheme preparation and planning & building regulation submissions for projects located within Purbeck, Dorset and up to Bristol.
We have also undertaken an office visit to the Avalon Marshes to see the works being undertaken by SW Heritage Trust in the reconstruction of a Saxon Hall.
1st Month Update
It has been a very busy 1st month with the set up of our website, completion of our logo and issue of postcards (tired feet!). As well as the office set up we have already submitted a number of planning and building regulation applications to the Local Authorities and started with pre-application discussions for some exciting projects. Hopefully we can give you some more information on these as they progress.
Read MoreTandem Architects
Welcome to our blog page. As well as our twitter page this is where you can find our most recent and up to date information about what we have been doing and what is currently on our drawing board (computer!!). We will also be also sharing information on things that interest us, such as the 20th Century Society and SPAB.
We are slowly finding our feet with the website and it is evolving as we go, so there should always be new things to see and read.



















